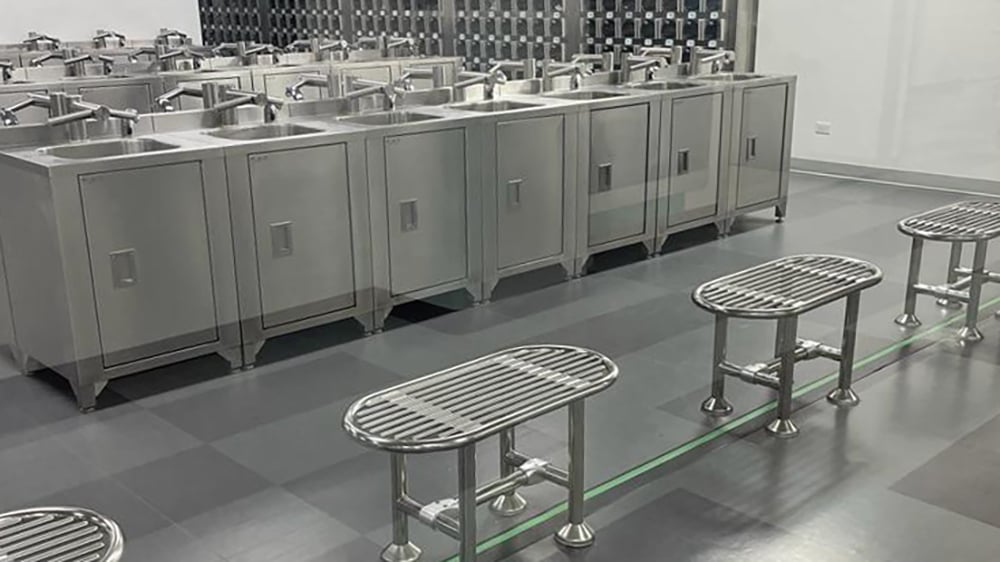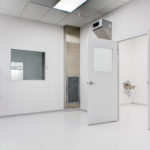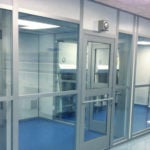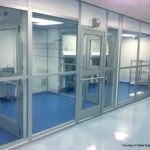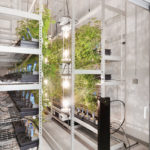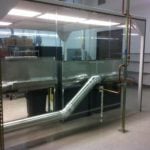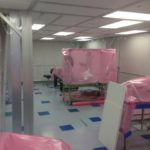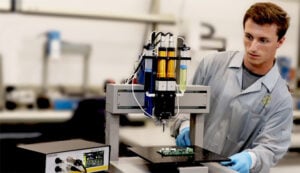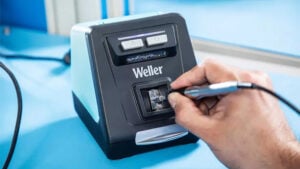Table of Contents
Gowning Room Design, Layout, Supplies & Protocol
Gowning rooms play a critical role in many cleanroom designs, but also in any operation which requires a clean and controlled environment. For example, clean spaces such as an operating room, or relatively dirty spaces like paint and automotive repair facilities both require space for changing into appropriate garments and basic hygiene. However, that’s generally where the similarities end.
Cleanroom Gowning Room Requirements and Construction
A simple and economical approach to cleanroom contamination starts with it’s most dirty area: the entrance. When combined with good hygiene, a gowning area is a powerful tool in reducing product defects, maintaining clean work areas, and reducing cleaning burdens. Beyond hygiene and gowning, a gowning room creates a cellular space which minimizes air flow disturbances and temperature variation between controlled spaces.
What is a Gowning Room?
Gowning Room Definition (Ante-Room)
A gowning room, often referred to as an ante-room, is a space outside of the cleanroom in which operators change in and out of street clothes when entering and exiting the cleanroom. The room is divided into a dirty and clean side. When entering the gowning room, the exact procedure depends on the level of sensitivity for the task at hand.
- Is the process sterile or non sterile? (USP 795, USP 797)
- Is the process hazardous or non hazardous? (USP 800)
- What risks do contaminants pose to the product, operators, handlers, or end-user?
Gowning Room Supplies and Protocol
Assessing Proper Garments and Protection
Cleanroom gowning room requirements differ based on cleanroom class and application. In ISO Class 7 or ISO Class 8 cleanrooms, frocks are often acceptable in place of a full coverall. A cleanroom classified as ISO Class 5 or ISO Class 6 (or cleaner) requires cleanroom coveralls, along with hoods, gloves, and booties (shoe covers). For sterile processing, sterile gloves and sterile single use garments assure that sterile materials do not contact non-sterile surfaces during gowning or processing. When hazardous compounds or chemicals are required, chemical resistant gloves, goggles, and aprons prevent operator exposure.
Read: Cleanroom Cleaning and Contamination Control
Gowning Room Layout – Optimizing Gowning Room Design
Cleanrooms have limited space, as do gowning rooms. Factoring in the space footprint, ergonomics and aseptic management of various equipment, tools, and furniture requires help from cleanroom design experts. The wrong placement of a sink, bench, storage cabinet or doorway may hinder effectiveness or disrupt air flow. Likewise, different chemicals or processes require unique storage considerations, such as in the case of handling hazardous drugs.
Read: Cleanroom Design Considerations
HVAC and HEPA Filtration for Gowning Rooms
Cleanroom gowning rooms have air quality systems nearly identical to interior cleanroom spaces, but with fewer air changes per hour and reduced fan filter ceiling coverage. A gowning room provides a critical barrier between dirty spaces and the cleanest conditions in primary cleanroom areas. Because a gowning room is the first visit for inbound personnel, it’s also much dirtier and contamination prone.
What ISO Classification is a Gowning Room?
The gowning room is generally an ISO 7 or ISO 8, while the interior rooms range from ISO 5 to ISO 7. Both have HEPA filtered air which capture 99.99% of particles at a size of 0.3 micron or larger. Pre-filters are important in gowning rooms to prevent large particles (10+ micron) from clogging HEPA filters, which result in shorter filter life and increase energy consumption. The filter becomes more efficient at removing particles over it’s lifetime, but less efficient in passing air. Increased fan speed make up for air flow loss, but this ultimately drives up energy expenses.
Gowning Room Pressure Design
The pressure requirements of all cleanrooms fall under three categories, negative, positive, and neutral. Every gowning room requires positive pressure. An over-pressurized room ensures that no outside air penetrates cracks or crevices. On entry or exit, clean air expels outward and prevents inward contamination flow.
Best Practices for Gowning Room Entrances
- The section leading into a cleanroom from the gowning room should be at least as clean as the room itself.
- All personal items such as keys, watches, rings, matches, lighters and cigarettes should be stored in a personal locker outside the gowning room.
- Place a sticky mat at the entrance of a gowning room with a waste receptacle nearby for discarding saturated sticky tack layers
- Or, use permanent contamination control mats for easier cleaning, less particulate shed, and easier passage of carts.
- Do include employees in the quality assurance process and keep them informed of positive and negative hygiene or procedure evaluations.
- Ensure that operators of all shapes and body sizes have access to properly fitting garments.
Read: Cleanroom Gowning and Hygiene Protocols
What Kind of Gowning Room Do I Need?
The final cleanroom design must consider all essential processes, procedures, and personnel. A gowning room layout must support the passage of employees in a clean, safe, and timely manner.
A gowning room has many variables. There is no mathematical formula when determining the features, surfaces, and HVAC requirements best suited for your application. Space requirements, volume of operators, aseptic workflows, material choice, and even aesthetics all factor into design considerations. Most facilities benefit from contacting a controlled environment specialist who can identify critical product sensitivities, storage requirements, and operational standards.
This informational guide should never take precedence over consulting with a cleanroom contamination specialist who is familiar with your specific equipment and classification needs. For help with cleanroom construction, gowning selection, or furniture purchases, our controlled environment specialists are available for a zero-cost consultation by phone or email.
Keep Reading
Related Posts
-
Everything You Need to Know About Building A Cleanroom: ISO Class Prefab Hardwall Cleanroom Design
Advantages for Modular Hardwall Design and Construction of ISO 14644-4 Cleanrooms.
-
Why is Modular Cleanroom Design A Huge Development?
Pre-engineered fabrication consolidates scheduling with minimal disruption and fewer variables. Difficult or expensive upgrades avoid overbearing noise, construction artifacts, and minimize if not eliminate the burden on facility staff for project management.
-
Cleanroom Components — Air Filtration, Design, and Other Variables
What are the key determinants of cleanroom components? Learn about different types of cleanroom filtration, wall construction, lights, temperature, humidity and more.
-
Advantages of Modular Grow Room Design
Modular grow room systems improve design freedom when dividing a floor plan into separate areas for flower, clone, or veg rooms. Prefabricated structural walls, T-grid ceilings, insulated panelized roofs, and specialized cleanroom-grade panels reduce installation…
-
CleanPro® Softwall Cleanroom Enclosure
This customer needed to enclose a piece of machinery, and CleanPro® was able to provide a solution.
-
Class 10,000 Cleanroom & Gowning Area
This cleanroom and adjacent gowning area helped this customer prevent outer contamination from entering classified spaces.

