Table of Contents
There are numerous considerations when evaluating cleanroom construction and design. The goal of this post is to touch on the basics. You may very well need to employ the services of a cleanroom consultant to help you. Here are a few things to keep in mind for design and construction of cleanrooms and controlled environments.
1. What’s the Cleanroom Application?
Better quality or better yield is the primary reason for investing in a cleanroom space. It goes straight to the bottom line.
Numerous manufacturing procedures require a controlled environment that limits the amount of dust and dirt in the area. Medical instruments, electronics and computer manufacturing, food preparation and some military applications are a few of the instances that have strict requirements. If governments agencies regulate a product you are manufacturing, you’ll want to adjust your cleanroom standards. Similarly, if a private firm you’re working with requires a certain level of cleanliness, your cleanroom will have to oblige.
There are different levels of cleanrooms. The International Standards Organization ranks cleanrooms ISO Class 1 through ISO Class 9. The lower the ISO rating, the cleaner the environment. Measuring the contamination is done in “parts-per-cubic-meter”. An ISO Class 6 cleanroom, for example, is rated at 35,200 parts per cubic meter. That means the room can have no more than 35,200 particles greater than 0.5 microns in size per cubic meter. These are particles that are not visible to the human eye.
Particle counts are performed at the work surface height. The pre-filters remove the dirt and dust you can see. HEPA filters capture the particles you can’t see with the human eye. A light manufacturing area with pre-filtration on an HVAC system might be equivalent to an ISO Class 8 room, with 3,520,000 parts per cubic meter that measure greater than 0.5 micron. This is comparable to room air.
2. Know the Basic Principles: How Does A Cleanroom Work?
The majority of cleanrooms are positive-pressure rooms. This design keeps contaminants from entering the room. Air enters the cleanroom, typically at the ceiling level, after passing through a fan-powered HEPA filter that removes particles as small as 0.5 microns. This creates a pressurized room with air pressure greater than outside the room. The air and any contaminants are then pushed down towards the floors and out vents in the lower portions of the room.
This means that air and contaminants from the processes in the room are constantly flowing out. In addition, the air exiting the room is at a pressure that prevents contaminants from entering via those openings.
Negative-pressure rooms keep contaminants from leaving the room. A negative pressure room is useful in instances of infectious diseases, pathogens, and bio-contaminants. They are also good for instances including hazardous processes using chemicals, flammables, and potentially explosive liquids and powders. Your concern is not what gets into the room, but what gets out.
In a negative pressure room, air circulates out of the enclosure through reverse HEPA filters. This creates a negative pressure inside the room, while air is constantly being drawn in through vents and other openings. The force of the air entering the room prevents contaminants from escaping.
Because they are so prevalent, for the purposes of this post we will be discussing positive-pressure rooms.
3. ISO Standards are the Industry Norm for Rating Cleanrooms
ISO Standards were adopted by the industry in 2001. The Federal Standard 209E for cleanrooms was the industry norm before ISO Standards. The Federal Standards were officially canceled by the US Department of Commerce in November 2001, but are still widely referenced.
“ISO Classifications expanded the horizon for classifying clean space,” according to Richard Matthews of Filtration Technology, Inc. Matthews chaired the ISO board that developed these standards. Here are the federal standards and their ISO Class equivalents.
- ISO Class 9 = No comparable Federal Standard
- ISO Class 8 = Federal Standard Class 100,000
- ISO Class 7 = Federal Standard Class 10,000
- ISO Class 6 = Federal Standard Class 1,000
- ISO Class 5 = Federal Standard Class 100
- ISO Class 4 = Federal Standard Class 10
- ISO Class 3 = Federal Standard Class 1
- ISO Class 2 = No comparable Federal Standard
- ISO Class 1 = No comparable Federal Standard
Whenever possible, refer to the ISO Standards because they are intentionally accepted. If you are dealing with partners in other countries, this will make issues much simpler.
4. It’s All About Air Changes per Hour, Sometimes
Achieving a cleaner class of cleanroom is all about airflow. It’s a matter of bringing clean air in through cleanroom HEPA filters in the ceiling and moving contaminated air out through the walls or floors. The greater the number of HEPA filters and vents, the greater rate of air change. You can see from this chart what the requirements are:
| Class | Average Air Flow Velocity | Air Changes/Hour | Recommended |
| ISO Class 8 | Not Applicable | 10 – 20 | 20 to 40 |
| ISO Class 7 | Not Applicable | 30 – 70 | 50 to 80 |
| ISO Class 5 | 0.2 – 0.5 m/sec (40 – 90 ft./min) | Not Applicable | 300 to 400 |
| ISO Class 4 | 0.3 – 0.5 m/sec (60 – 90 ft./min) | Not Applicable |
ISO Class 9 through ISO Class 6 rooms are determined based on air changes per hour. Class 5 through Class 1 rooms are based on the flow of air through the room in meters per second. How are you getting the air into the space and how are you pushing it out? It’s easy to clean the air. The more difficult question is: Are you moving the air out of the area properly? Where does the air enter the clean space and how conveniently is it moved out, carrying with it the contaminants from the manufacturing process? Placement of work tables, chairs, and equipment becomes more crucial. An item incorrectly placed creates “dead space” where particles are trapped.
These environments are prevalent in microelectronics and will play a big part in nanotechnology as we get more involved in that industry. At these levels, it is very important that you consult with a knowledgeable expert.
5. Every Cleanroom has Three Different States or Conditions
Cleanrooms are measured for a particulate count at three different levels: As Built, At Rest, and Operational. As Built refers to the cleanroom as it is when it is built, empty of any equipment, materials, or workers. Cleanrooms are typically certified by the manufacturer as to their level of cleanliness at the As Built level. At Rest refers to the cleanroom once equipment, machinery, furniture, and product have been moved in, before the workers. All these elements bring with them sources of contamination so you can expect a change in particulate count.
Finally, there is the Operational level. This refers to the cleanroom when all the equipment and materials are moved in and there are workers performing tasks. Again, you are likely to see a change in particulate count. Machinery that performs an excellent function outside of a cleanroom can be a source of pollution inside a cleanroom. Metal shavings, gases, and oil mist from pneumatic machinery and vapors from outgassing plastics are all sources of contamination.
Any process that involves friction or movement is going to cause particulation. In order to prevent a drastic increase in contamination at the operational level it is important to adhere to proper protocol and procedures. If your process involves machinery, then it may be necessary to further isolate that machine within the room in order to prevent it from contaminating the rest of the operation. A common solution is to build a cleanroom within the cleanroom using either partitions or curtains, to isolate the machine. It may also be necessary to vent the area separately from the rest of the room.
This change in particulate count from As Built, At Rest, and Operational levels is another reason that you need to involve a cleanroom expert early on in the proces
Read More: How to Certify A Cleanroom
6. Modularity
Things change. You can count on that. A cleanroom with a modular design allows the original layout to be expanded without having to rebuild from scratch. Modularity in a cleanroom is important. With a modular design you can, expand the size of your cleanroom as your needs increase with ease. And in the event you move to a new facility, you can disassemble your modular cleanroom and take it with you.
There are also cleanroom designs that incorporate casters so that the enclosure can easily be moved around your factory floor. An example where this might be applicable is an injection mold facility where the manufacturing area is ISO Class 9, but production has an order for an I.V. component that requires an ISO Class 7 environment. You can create this environment on the factory floor by enclosing the injection-mold machine in a portable cleanroom outfitted with casters and a HEPA unit installed in the ceiling grid. Simply roll the enclosure to the appropriate machine and attach softwall curtains to contain it.
Another advantage to a modular cleanroom is in its tax benefits. A modular cleanroom can be written off in seven years. An existing room within your facility that is transformed into a cleanroom – referred to as “Stick-Built” – has to be written off over a much longer period of time.
7. Envision Future Plans
Don’t make the mistake of trying to get along with the minimum of cleanroom space. You will be surprised at the speed your cleanroom needs to increase. Better to plan for too much space than not enough.
8. Don’t Underestimate Air Conditioning Needs
You might start with three workers in your cleanroom, and then find you need to increase to five or six. All that extra body heat, as well as any heat-producing machinery, causes the cleanroom to quickly get hot and uncomfortable. Also take into consideration that basic cleanroom clothing includes a hair covering, booties, and a smock. Anything cleaner than ISO Class 7 requires additional safeguards – masks, beard covers, goggles, etc. It is better to err on the side of too much when planning for air conditioning.
This is where you get into the difference between single-pass and recirculating rooms. A single-pass room is a simple design where air pumps into the room from the top and blows out vents at the bottom. If you have to air condition your cleanroom, then you don’t want to just blow that expensive air-conditioned air through the cleanroom and right out.
A recirculating design uses a double-ceiling system or a combination of these two. Cooled, clean air is introduced through the HEPA filters and then flows out of the room, carry with it any contaminants, into either the air chase or the ceiling plenum where it is reintroduced into the room after once again passing through the HEPA filters.
When you plan and budget for your cleanroom, consider that installation of a recirculating system is going to be at least 50% of the installation costs. If it is possible to place the cleanroom in an area where air conditioning is already in place that will be a huge money-saver.
9. Not Considering All That is Needed
It pays to bring in an expert early in the planning process. They can help you troubleshoot airflow problems, the types of testing procedures you must employ, and how to develop cleanroom protocols. A knowledgeable professional will point out things you will not even consider.
10. Think about Process Flow
Give some thought to the workflow in your cleanroom. You want materials to come in one end and exit the other, and in the meantime, completing all the necessary assembly and packaging. The goal is not only to improve productivity but to maintain or improve the speed of the manufacturing process. Again, this is an area where you should employ a consultant.
11. The Need for Interior Isolation
Every cleanroom ISO Class 7 or cleaner should have an anteroom for gowning, set off from the larger cleanroom with softwall curtains at least. This keeps street dirt from getting into the clean area. Interior isolation is also important in food processing and pharmaceuticals to prevent cross-contamination. Cross-contamination can mean manufacturing shutdowns and product recalls and lost profits.
12. Clearance Issues
People are often eager to use as much of their space as possible. It is a good idea to give yourself some extra room overhead between the outside ceiling of your cleanroom and the ceiling of your building. This will allow you to change out the pre-filters, HEPA’s and ULPA’s without a big hassle. The other issue to consider is that without enough clearance, a minimum of six inches, you run the risk of starving your filters for air.
13. More Need for Clearance
Regarding installation of the room itself, three feet is important all the way around the side walls. It will make the installation easier, as you will have more room to work with. The common space solution is to place a cleanroom against the walls and this is often done. This is great for maximizing the footprint but will make the installation more difficult.
14. Look for a Cleanroom with Extensive Plans and Instructions
The performance of your cleanroom hinges a great deal on the quality of your assembly. Look for a company that supplies approval drawings with layout and elevations, and also shows the HEPA and lighting layout. Another plus is a company that supplies installation drawings with every panel marked with a letter or number that corresponds to the panel or part on the drawing. For large clean rooms and critical applications, you might need to consult a specialty cleanroom contractor knowledgeable in cleanroom application, design, and construction.
15. Know the Difference between a Cleanroom and a Clean Zone and Be Clear in What You Need
Cleanrooms are areas in which the particle count is measured and controlled. There is a requirement for a specific level of clean. A clean zone is an area within an existing cleanroom that is even cleaner, much like the injection operation mold cited in #4.
There are also areas that a manufacturer may want to isolate, but not have to maintain at a certain ISO level. A recent project involved a manufacturing and warehousing facility where inventory was stored adjacent to the manufacturing area. Dust from the manufacturing process was drifting into the storage area, although the product was not required to be clean when it was shipped, the manufacturer wanted it to be free from excessive dust – for aesthetic reasons.
The goal, in this case, was isolation, not making the environment clean in the sense of a cleanroom. Simplex installed 300 running feet of an industrial opaque vinyl curtain and two industrial strip doors that created a clean zone where a product could be stored. Inventory could be shipped without the need for a second cleaning.
16. Establish Cleanroom Operating Procedures and Have Them Documented
Make sure your employees read them, are familiar with them, and follow them. The single biggest source of contamination in a clean area is the worker in that area. If your cleanroom requirements call for gowning and booties, then no employee should ever enter that space without them.
Note: Maintaining cleanroom environments can be a complicated and critical task. Always consult and work with a cleanroom professional when implementing any sort of isolation procedures in your workspace.
Where to get started
If you are looking to start a cleanroom or isolation project, head over to Production Automation’s website and check out our Cleanroom Construction category. We can help you get started selecting either a hardwall cleanroom system or a modular softwall system.
Get A Quote For Hardwall Cleanroom
Get A Quote For A Modular Hardwall Cleanroom
Get a Quote For An Isolated Suspended Cleanroom
PAC also offers furniture and supplies to get your new cleanroom up and running or keep an existing cleanroom functioning properly. We have Fan Filter Units, Ceiling Systems, Pass-Thrus, Tables, Chairs, Gowning Room Supplies, Consumables, and much more. You can find an entire selection of broadline cleanroom products and consumables here.
© Simplex Technical Staff. www.simplexisolationsystems.com
PAC cleanroom specialists help you identify which components best suit for your application with respect to federal and organizational guidelines. Let’s connect you to one of our modular cleanroom solutions, or provide you with a free quote for a custom cleanroom.
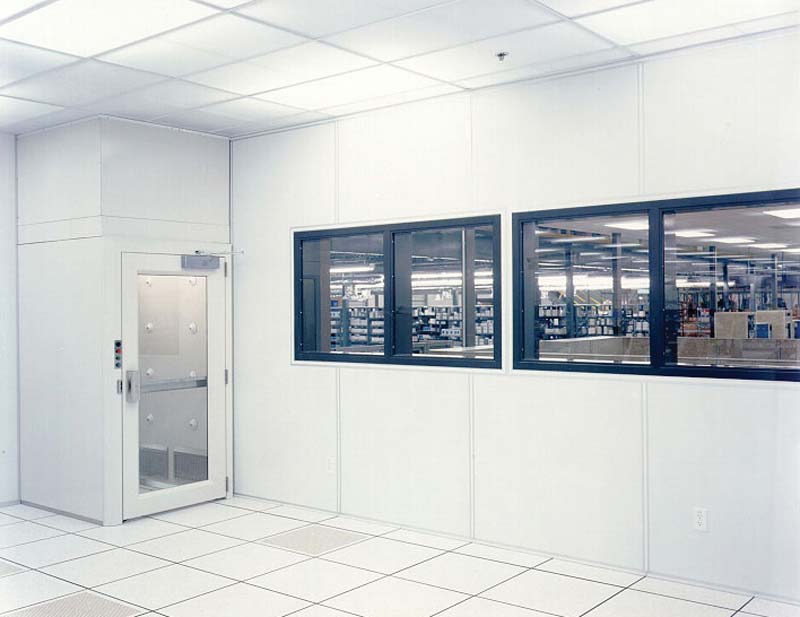
Related Posts
-
Cleanroom Mop Procedure - How to Mop a Cleanroom with a Multi-Bucket System
Learn how to properly mop a cleanroom for ISO class or cGMP cleanliness levels. Compare designs and materials of multi-bucket cleanroom mop systems.
-
CleanPro® Softwall Cleanroom Enclosure
This customer needed to enclose a piece of machinery, and CleanPro® was able to provide a solution.
-
CleanPro® Turnkey Cleanroom Install
CleanPro’s turn-key cleanroom solution provided a one-stop, one-contact result for the initial delivery and on-site installation of walls, ceiling grids, electrical systems, flooring, filters, HVAC, and more.
-
CleanPro® Chemotherapy & CSP Cleanroom Installation
This modular, sterile compounding cleanroom is designed for USP 797 and USP 800 compliance, particularly for compounding chemotherapy drugs. Safe handling of sterile compounds requires special considerations: heat-welded floors, anterooms and buffer areas.
-
Why is Modular Cleanroom Design A Huge Development?
Pre-engineered fabrication consolidates scheduling with minimal disruption and fewer variables. Difficult or expensive upgrades avoid overbearing noise, construction artifacts, and minimize if not eliminate the burden on facility staff for project management.
-
CleanPro® Turnkey Cleanroom Install
CleanPro’s turn-key cleanroom solution provided a one-stop, one-contact result for the initial delivery and on-site installation of walls, ceiling grids, electrical systems, flooring, filters, HVAC, and more.

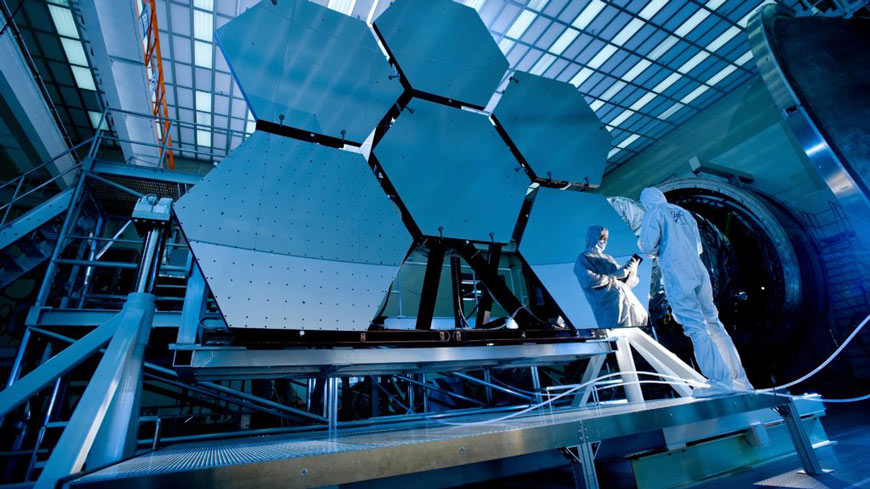
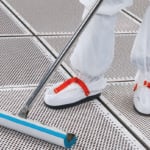
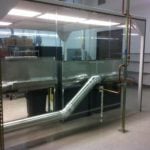
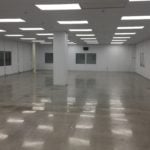
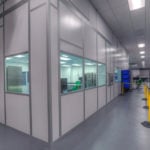
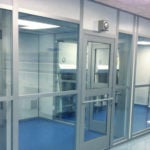
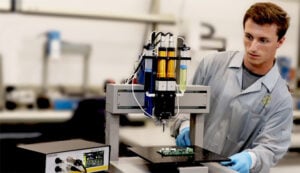
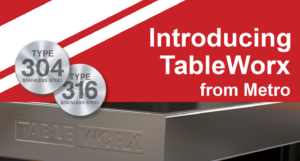
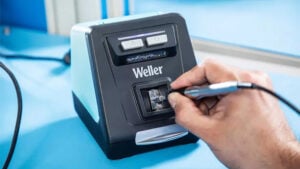
1 thought on “What You Must Know about Designing and Constructing a Cleanroom”